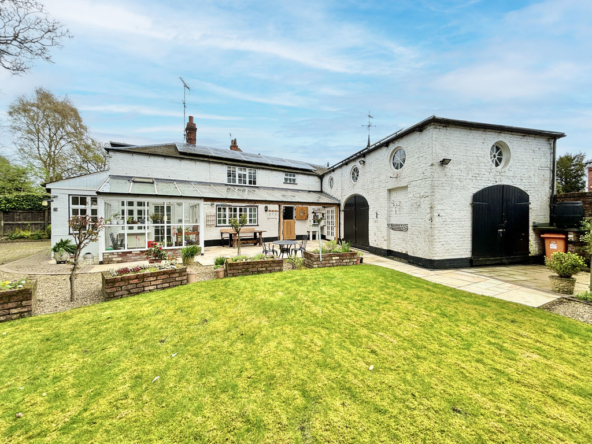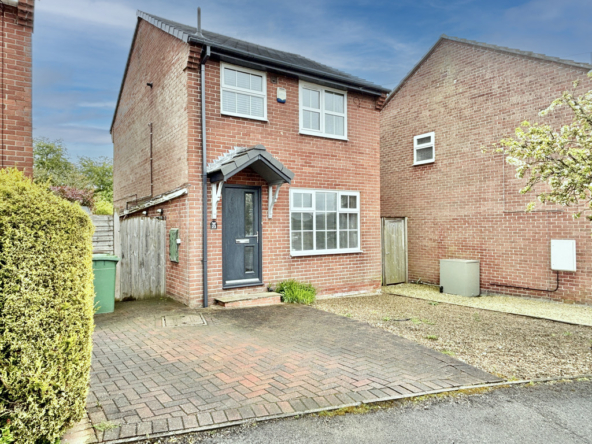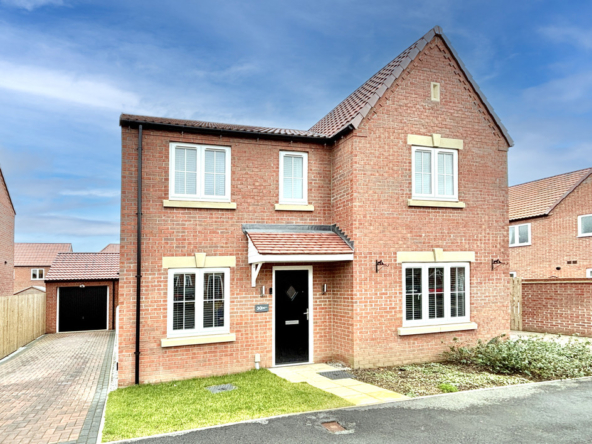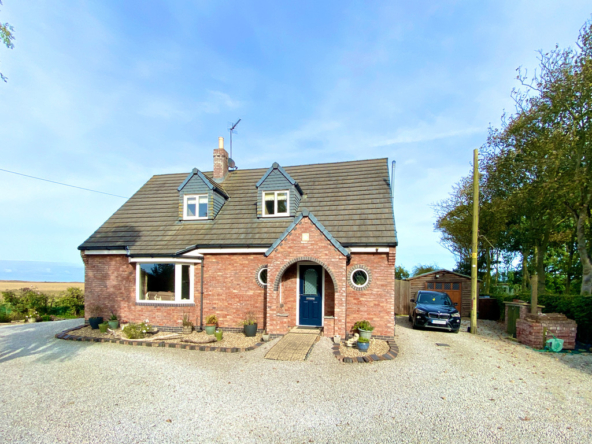Overview
- Detached House
- 4
- 2
Description
A Tudor-style four-bedroom detached house built in the late 1930s with large entrance hall with original oak panelling and staircase. The property offers spacious family accommodation and briefly comprises three reception rooms, kitchen, four bedrooms and two family bathrooms.
A Tudor-style four-bedroom detached house built in the late 1930s with large entrance hall with original oak panelling and staircase. The property offers spacious family accommodation and briefly comprises three reception rooms, kitchen, four bedrooms and two family bathrooms. The property has been within the same family for over forty years and has been lovingly maintained.
The look of the property is very unique for the area and is in fact the only Tudor style property in the vicinity. The exterior of the house would showcase the characteristic Tudor half-timbering, where dark wooden beams crisscross against a light-colored render.
Bridlington is a premier East Yorkshire Coast resort centred around its historic harbour and wonderful bay with over three miles of beaches. The town has attracted seasonal visitors for many decades. The town centre has grown to include many national shopping names and the Old Town is a historic focal point bounded by the Bayle and Priory Church with its four prominent spires.
Bridlington railway station is on the Hull to Scarborough line providing easy carefree travel to Filey and Scarborough to the north and Driffield, Beverley, and held the south, together with some villages. Bus services are available within the town and to other areas
Doctors surgeries and dentists are within the town and Bridlington Hospital is a district hospital providing surgical, rehabilitation, and outpatients services. Bridlington has 7 primary schools and 2 secondary schools as well as East Riding College.
ENTRANCE HALL 15′ 11" x 7′ 11" (4.871m x 2.428m) Double wooden and glazed doors into entrance porch with tile effect vinyl flooring and door into large hallway with wood effect laminate flooring, radiator, coat hanging space and original oak panelled walls and plate rail. The panelling lines the walls of the hallway, creating a cozy and inviting atmosphere. With door to understairs storage which doubles up as a WC and doors to other downstairs rooms.
WC An understairs storage area which also doubles up as a downstairs WC adds convenience in a family home. With part tiled walls, wash hand basin WC and extractor fan.
LOUNGE 16′ 9" x 13′ 10" (5.110m x 4.227m) A cosy lounge which is one of three reception rooms on the ground level, with stained glass bay window to front elevation, curved radiator into the bay, ceiling rose and gas fire with stone surround.
SITTING ROOM 13′ 11" x 12′ 9" (4.260m x 3.903m) With feature wall lights, gas fire with feature surround, radiator and opening to:
DINING ROOM 13′ 5" x 12′ 2" (4.114m x 3.730m) With sliding uPVC doors onto the garden and archway to:
KITCHEN 22′ 8" x 7′ 10" (6.932m x 2.412m) The kitchen features a range of warm toned wooden wall and base units with worktop over, a galley style which offers plenty of work surfaces for a keen cook. An Indesit electric oven with gas hob and built in extractor fan, built in Hotpoint dishwasher, 1 1/2 composite sink with drainer and mixer tap over. A feature shelving unit is built in under a high level window which offers convenient storage. The kitchen benefits from a tiled splash back, tile effect vinyl flooring and space for fridge freezer. Floor mounted gas central heating boiler and sliding uPVC doors onto the south east facing garden.
FIRST FLOOR LANDING The staircase leads to the first floor landing with window to side elevation, doors to all upstairs rooms, an archway to wardrobe hanging space and airing cupboard housing the water tank.
BEDROOM 1 16′ 4" x 11′ 8" (4.979m x 3.579m) With stained glass window to front elevation, radiator and fitted wardrobe storage offering an abundance of hanging space and drawer storage.
BEDROOM 2 13′ 5" x 12′ 0" (4.096m x 3.666m) With window to rear elevation overlooking the garden and radiator.
BEDROOM 3 13′ 3" x 9′ 11" (4.041m x 3.027m) With window to side elevation and radiator.
BEDROOM 4 9′ 11" x 8′ 11" (3.023m x 2.722m) With window to front elevation and radiator.
SEPERATE WC A separate WC with part tiled walls, WC and window to side elevation.
SHOWER ROOM 9′ 0" x 3′ 9" (2.746m x 1.154m) With a vanity wash hand basic, double shower with sliding doors and thermostatic shower, tiled walls and vinyl flooring. A chrome towel warmer and storage cupboard.
BATHROOM 9′ 4" x 7′ 10" (2.862m x 2.397m) A traditional style bathroom with panelled bath and thermostatic shower over, Bidet, WC, wash hand basin and radiator. A window to the rear elevation and tiled walls and vinyl flooring.
GARAGE The garage benefits from a roller shutter door and power and light.
OUTSIDE A South East facing walled garden predominantly laid to lawn with a decked seating area and vibrant shrubs and plants creates a charming and inviting outdoor space.
The well-designed decked seating area is strategically placed to create a seamless transition between the indoor and outdoor realms and would be perfect for an outdoor table and chairs to dine at during the summer months.
A garden shed is also in situ at the bottom of the garden behind the garage which offers additional storage.
To the front of the property the residence is situated behind a shallow wall with a willow tree creates a picturesque and serene setting. A gravelled garden and dropped kerb with hardstanding offers off road parking and access to the bin store and garage access.
CENTRAL HEATING The property benefits from gas fired central heating to radiators. The boiler also provides domestic hot water.
DOUBLE GLAZING The property benefits from some Upvc double glazing however most is wooden sealed units.
TENURE We understand that the property is freehold and is offered with vacant possession upon completion.
COUNCIL TAX BAND – RATED D
ENERGY PERFORMANCE CERTIFICATE – RATED E
SERVICES All mains services are available at the property.
NOTE Heating systems and other services have not been checked.
All measurements are provided for guidance only.
None of the statements contained in these particulars as to this property are to be relied upon as statements or representations of fact. In the event of a property being extended or altered from its original form, buyers must satisfy themselves that any planning regulation was adhered to as this information is seldom available to the agent.
Floor plans are for illustrative purposes only.
WHAT’S YOURS WORTH? As local specialists with over 100 years experience in property, why would you trust any other agent with the sale of your most valued asset?
WE WILL NEVER BE BEATEN ON FEES* – CALL US NOW
*by any local agent offering the same level of service.
VIEWING Strictly by appointment with Ullyotts.
Regulated by RICS
Property Documents
360° Virtual Tour
Details
Updated on April 26, 2024 at 12:32 pm- Price: Asking Price Of £290,000
- Bedrooms: 4
- Bathrooms: 2
- Property Type: Detached House
- Property Status: Buy
Address
Open on Google Maps- Address 110 Queensgate Bridlington East Yorkshire YO16 7JH
- City Bridlington
- State/county East Yorkshire
- Zip/Postal Code YO16 7JH





































