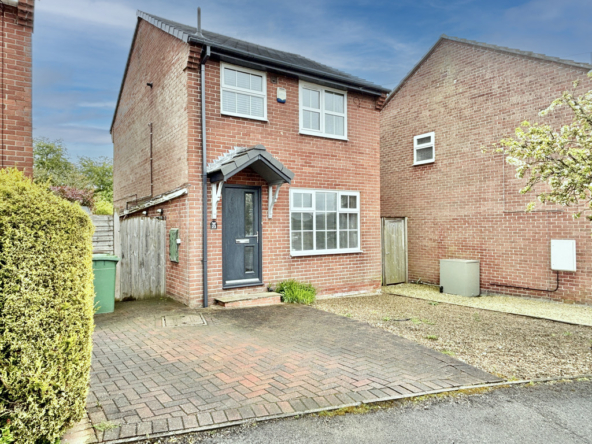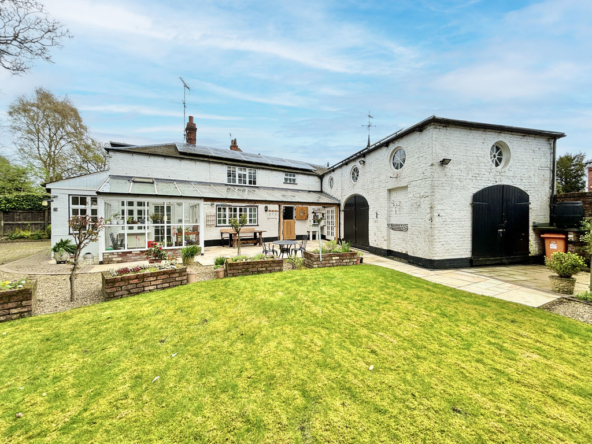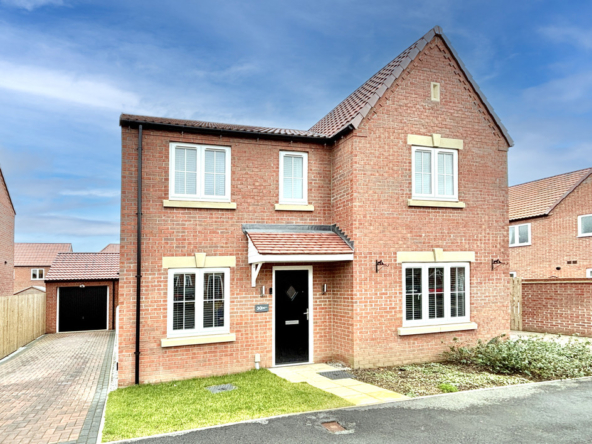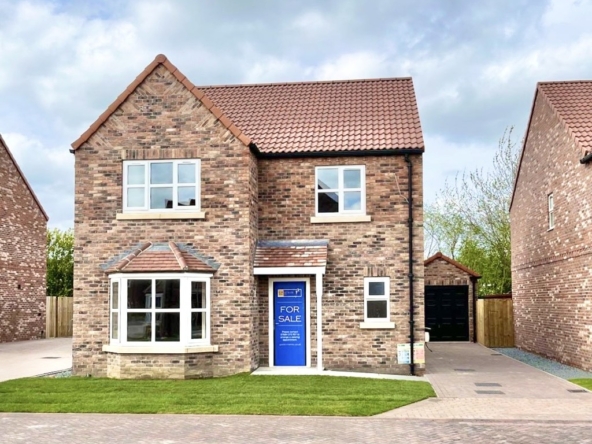Overview
- Detached House
- 5
- 2
Description
A SIMPLY STUNNING five bedroomed detached house situated in one of Bridlington’s finest locations. DON’T MISS OUT!!
A superbly extended, much improved detached executive residence, offering a four/five bedroomed layout suitable for immediate occupation.
The property has been extended and re-fitted to a high standard, having guest room en-suite facilities, full gas central heating from a modern condensing boiler, uPVC double glazing, garage, parking and a good sized garden at the rear, all ideally suited to a family buyer.
The property is located in the middle reaches of St Columba Road, which is a well regarded and established residential area on the north side of Bridlington town centre, between Queensgate Extension and Sewerby Road. There are local shopping amenities in Flamborough Road and at Marton Road, whilst local buses are routed through the locality linking to the main town centre approximately ¾ mile away to the south. The schools that serve the locality are at Martongate Primary and Headlands Comprehensive within a ½ mile radius.
Bridlington is a premier East Yorkshire Coast resort centred around its historic harbour and wonderful bay with over three miles of beaches. The town has attracted seasonal visitors for many decades. The town centre has grown to include many national shopping names and the Old Town is a historic focal point bounded by the Bayle and Priory Church with its four prominent spires. The town is handy for commuting to Hull, York, Beverley and Scarborough.
PORCH With uPVC double doors and inner stain glazed panel uPVC doors to:
ENTRANCE HALL With radiator, stairs to the first floor, tiled flooring and under stairs storage cupboard.
LOUNGE 15′ 00" x 11′ 9" (4.57m x 3.58m) With bay window to the front elevation, radiators, TV point and wood burning stove with surround.
DINING ROOM 15′ 3" x 11′ 9" (4.65m x 3.58m) The dining room benefits from a feature fireplace with electric fire insitu, rear bay window with French doors to the garden, double panel radiator, wall lights and carpet flooring.
KITCHEN 19′ 3" x 6′ 6" (5.87m x 1.98m) A recently refitted kitchen with a range of wall, drawer and base units with worktop over. Tiled flooring, tiled surrounds and ceiling spotlighting. The kitchen benefits from a built-in dishwasher, oven, hob and extractor fan and stainless steel 1½ bowl sink unit. Glazed panel uPVC door to the side elevation.
BREAKFAST ROOM 7′ 6" x 6′ 9" (2.29m x 2.06m) With French doors to the rear garden, radiator and tiled flooring.
CLOAKS / WC With a low level WC, radiator, wash hand basin and extractor fan.
STAIRS LEADING TO THE FIRST FLOOR – SPLIT LANDING
BEDROOM 1 15′ 00" x 11′ 3" (4.57m x 3.43m) With bay window to the front elevation and radiator.
BEDROOM 2 15′ 9" x 11′ 3" (4.8m x 3.43m) With bay window to the rear elevation and radiator.
BEDROOM 3 10′ 3" x 7′ 9" (3.12m x 2.36m) With window to the front elevation and radiator.
ENSUITE With quadrant shower cubicle, two toned tiled surrounds and pedestal wash basin. Tiled splashbacks, low level WC and heated towel radiator. Mains fed shower unit, extractor and inset ceiling lighting.
BEDROOM 4 7′ 9" x 7′ 6" (2.36m x 2.29m) With window to the front elevation and radiator.
BEDROOM 5 / STUDY 7′ 6" x 6′ 3" (2.29m x 1.91m) With window to the rear elevation and radiator.
BATHROOM 8′ 7" x 7′ 3" (2.62m x 2.21m) A modern bathroom suite with tiled surrounds, heated towel radiator, pedestal wash basin, bath and low level WC. Quadrant shower unit with mains fed shower system. Ceiling lighting and underfloor heating.
OUTSIDE To the front of the property benefits from a boundary wall with wrought iron Victorian style gate, lawned area, herbaceous borders and side parking space.
Side gate access way to a good sized rear enclosed southeast facing garden, with raised timber deck sun trap patio. The patio area extending across the rear of the house to a barbeque area and overlooking lower level lawned gardens with border beds, shrubs, timber lap fence surrounds, greenhouse, timber shed and external courtesy lighting.
GARAGE 13′ 9" x 7′ 9" (4.19m x 2.36m) With a up and over door, personal security door to the rear and wall mounted combination gas condensing boiler. Plumbing for auto washer, fitted shelves, personal security door into Breakfast Room.
SERVICES All mains services are available at the property.
TENURE We understand that the property is freehold and is offered with vacant possession upon completion.
ENERGY PERFORMANCE CERTIFICATE The property is currently rated band D. This rating is from the most recent EPC for the property and will not take into account any improvements made since it was carried out.
FLOOR AREA From the Energy Performance Certificate the floor area for the property is stipulated as 128 square metres.
COUNCIL TAX BAND East Riding of Yorkshire Council shows that the property is banded in council tax band D.
NOTE Heating systems and other services have not been checked.
All measurements are provided for guidance only.
None of the statements contained in these particulars as to this property are to be relied upon as statements or representations of fact. In the event of a property being extended or altered from its original form, buyers must satisfy themselves that any planning regulation was adhered to as this information is seldom available to the agent.
Floor plans are for illustrative purposes only.
VIEWING Strictly by appointment with Ullyotts.
Regulated by RICS.
Property Documents
360° Virtual Tour
Details
Updated on April 19, 2024 at 11:04 am- Price: Guide Price £357,500
- Bedrooms: 5
- Bathrooms: 2
- Property Type: Detached House
- Property Status: Buy
- Include Under Offer/SSTC, etc: Exclude Under Offer/SSTC
Address
Open on Google Maps- Address 46 St Columba Road Bridlington East Yorkshire YO16 6QY
- City Bridlington
- State/county East Yorkshire
- Zip/Postal Code YO16 6QY







