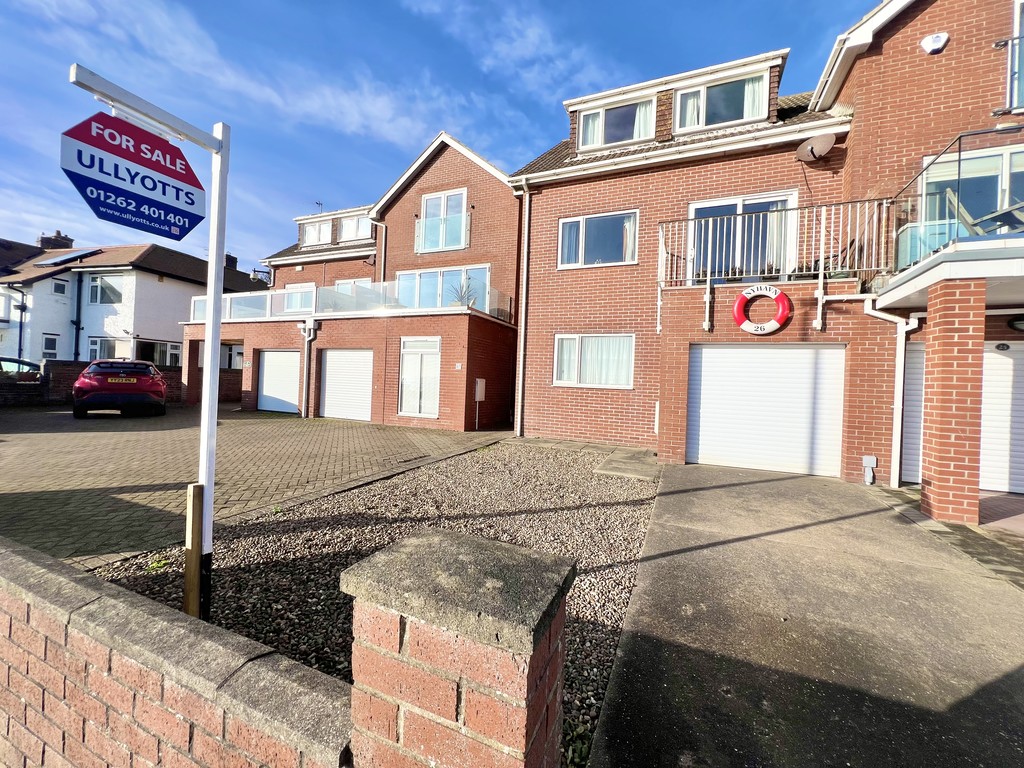Bridlington is a premier East Yorkshire Coast resort centred around its historic harbour and wonderful bay with over three miles of beaches. The town has attracted seasonal visitors for many decades. The town centre has grown to include many national shopping names and the Old Town is a historic focal point bounded by the Bayle and Priory Church with its four prominent spires.
Bridlington railway station is on the Hull to Scarborough line providing easy carefree travel to Filey and Scarborough to the north and Driffield, Beverley, and held the south, together with some villages. Bus services are available within the town and to other areas
Doctors surgeries and dentists are within the town and Bridlington Hospital is a district hospital providing surgical, rehabilitation, and outpatients services. Bridlington has 7 primary schools and 2 secondary schools as well as East Riding College.
The property is in a fabulous position with stunning sea views of Bridlington South Bay. Close to the Belvedere Golf Course and other amenities, this property is one not to be missed.
The property has versatile accommodation over three floors, three / four bedrooms, two bathrooms, garden to front and rear, integral garage and parking. Upside down living with the kitchen and lounge on the first floor and bedrooms and bathroom on the ground level and second floor for the best views from your living accommodation. A balcony off the lounge offers perfect outdoor space to enjoy the views.
HALL 9′ 6" x 5′ 11" (2.897m x 1.810m) Entrance to the property is via a side uPVC door into the hall.
With an understairs storage cupboard, personnel door to the garage, radiator, stairs to first floor landing and doors to downstairs rooms.
BEDROOM 1 10′ 5" x 10′ 3" (3.198m x 3.140m) With window to front elevation providing a fabulous sea view and radiator.
BEDROOM 2 / DAY ROOM 10′ 3" x 8′ 8" (3.142m x 2.661m) With French doors to rear elevation over looking the garden and radiator.
DOWNSTAIRS BATHROOM 7′ 0" x 5′ 9" (2.155m x 1.772m) With tiled walls and flooring, quadrant shower cubicle with thermostatic shower, low level WC, wash hand basin, window to rear elevation and radiator.
FIRST FLOOR LANDING With window to side and rear elevations, radiator and doors to first floor rooms.
LOUNGE 19′ 6" x 13′ 8" (5.945m x 4.186m) With window to front and rear elevation, sliding uPVC door to balcony offering sea views from Flamborough head to Hornsea, electric fire and radiator.
KITCHEN DINER 13′ 4" x 10′ 3" (4.078m x 3.141m) With window to rear elevation, a range of wall and base unit with work top over, stainless steel sink with double draining board, wall mount gas central heating Ideal boiler. Tiled walls, space for washing machine, cooker, fridge and freezer and radiator.
SECOND FLOOR LANDING With window to rear elevation and doors to second floor rooms.
BEDROOM 3 12′ 4" x 10′ 1" (3.769m x 3.081m) With window to front elevation offering sea views, built in wardrobe and storage cupboard house the water tank and radiator.
BEDROOM 4 12′ 4" x 9′ 1" (3.772m x 2.780m) With window to front elevation offering sea views, window to side elevation and radiator.
BATHROOM 9′ 8" x 5′ 11" (2.958m x 1.806m) With window to rear elevation, vinyl flooring, tiled walls, low level WC, wash hand basin, panelled bath and radiator.
OUTSIDE To the front, the property is set back from the road behind a shallow wall, dropped kerb for parking and access to the garage, There is a gravelled area and pathway to side entrance and rear garden.
To the rear lies a secure private garden with colourful hedged boarders, patio area and lawn. Storage shed and gate to side.
CENTRAL HEATING The property benefits from gas fired central heating to radiators. The boiler also provides domestic hot water.
DOUBLE GLAZING The property benefits from sealed unit double glazing throughout.
TENURE We understand that the property is freehold and is offered with vacant possession upon completion.
COUNCIL TAX BAND – E
ENERGY PERFORMANCE CERTIFICATE – RATED C
SERVICES All mains services are available at the property.
NOTE Heating systems and other services have not been checked.
All measurements are provided for guidance only.
None of the statements contained in these particulars as to this property are to be relied upon as statements or representations of fact. In the event of a property being extended or altered from its original form, buyers must satisfy themselves that any planning regulation was adhered to as this information is seldom available to the agent.
Floor plans are for illustrative purposes only.
WHAT’S YOURS WORTH? As local specialists with over 100 years experience in property, why would you trust any other agent with the sale of your most valued asset?
WE WILL NEVER BE BEATEN ON FEES* – CALL US NOW
*by any local agent offering the same level of service.
VIEWING Strictly by appointment with Ullyotts.
Regulated by RICS
