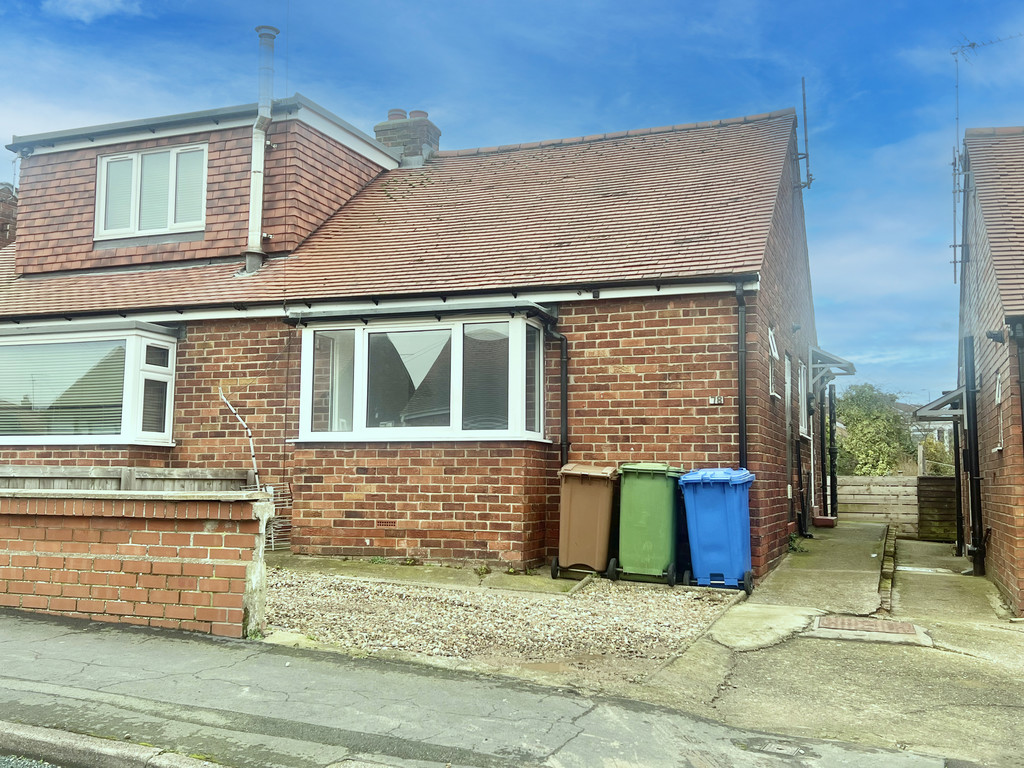A well presented one bedroom semi-detached bungalow in the popular residential development set just off Bempton Lane. The property is offered with No Onward Chain and briefly comprises: lounge, kitchen, sun room, bedroom and bathroom, off road parking and rear garden.
Bridlington is known for its picturesque seaside setting and is a popular resort with two main beaches being North and South, each offering a mix of sandy shores and scenic views. The Harbour is an active fishing port with a mix of commercial and leisure boats and yachts. The landmark Priory Church of St. Mary dates from the 12th century. The Old Town area features charming streets, historic architecture and a real old-world charm.
The Spa is a prominent entertainment venue hosting a variety of events, including concerts, theatre productions, and conferences. The impressive leisure centre includes swimming and a wide range of fitness activities. The busy shopping centre provides a varied range of goods and services to meet most needs. Edge of town food supermarkets complement the retail offering. A wide range of restaurants and café’s catering for all tastes and occasions.
Bridlington railway station is on the Hull to Scarborough line providing easy carefree travel to Filey and Scarborough to the north and Driffield, Beverley, and Hull to the south, together with some villages. Bus services are available within the town and to other areas
Doctors surgeries and dentists are within the town and Bridlington Hospital is a district hospital providing surgical, rehabilitation, and outpatients services. Bridlington has 7 primary schools and 2 secondary schools as well as East Riding College.
Sewerby Hall, a pleasant walk from the North Side, has gardens and parks open to the public as is the historic house complemented by a café. Danes Dyke Nature Reserve is a little further along the coast.
A short walk away is the Old Town. The original Victorian street featured in the acclaimed Dads Army film. A diverse selection of restaurants, public houses, crafts and antiques.
ENTRANCE HALL The entrance is to the side of the property via a uPVC door into a hallway with vinyl flooring, radiators, doors to rooms and opening to:
KITCHEN 6′ 7" x 5′ 5" (2.013m x 1.676m) With vinyl flooring, cream wall and base units with oak effect work top over. Stainless stell sink with drainer and mixer tap over, electric oven with gas hob, part tiled walls and window to side elevation.
LOUNGE 13′ 11" x 13′ 11" (4.255m x 4.255m) With bay window to front elevation, gas fire with marble hearth, door to storage cupboard and radiator.
BEDROOM 11′ 6" x 10′ 11" (3.513m x 3.328m) With storage cupboard, radiator and window to rear elevation onto the Sun Room.
SUN ROOM 10′ 2" x 8′ 11" (3.111m x 2.736m) With vinyl flooring, radiator, skylight, window to rear elevation and uPVC door onto the garden.
BATHROOM 7′ 0" x 5′ 6" (2.153m x 1.686m) With window to rear elevation, vinyl flooring, part wet wall surround, WC, wash hand basin, panelled bath with thermostatic shower and glass screen and heated towel ladder.
CENTRAL HEATING The property benefits from gas fired central heating to radiators. The boiler also provides domestic hot water.
DOUBLE GLAZING The property benefits from sealed unit double glazing throughout.
OUTSIDE The rear of the property is mainly laid to lawn with a gravelled area and fenced boundary, a gate offers access to a path running along the side of the property to the front.
The front of the property offers a shared dropped kerb with a gravelled area offering parking for one vehicle.
TENURE We understand that the property is freehold and is offered with vacant possession upon completion.
COUNCIL TAX BAND – RATED A
ENERGY PERFORMANCE CERTIFICATE – RATED D
SERVICES All mains services are available at the property.
NOTE Heating systems and other services have not been checked.
All measurements are provided for guidance only.
None of the statements contained in these particulars as to this property are to be relied upon as statements or representations of fact. In the event of a property being extended or altered from its original form, buyers must satisfy themselves that any planning regulation was adhered to as this information is seldom available to the agent.
Floor plans are for illustrative purposes only.
WHAT’S YOURS WORTH? As local specialists with over 100 years experience in property, why would you trust any other agent with the sale of your most valued asset?
WE WILL NEVER BE BEATEN ON FEES* – CALL US NOW
*by any local agent offering the same level of service.
VIEWING Strictly by appointment with Ullyotts.
Regulated by RICS
