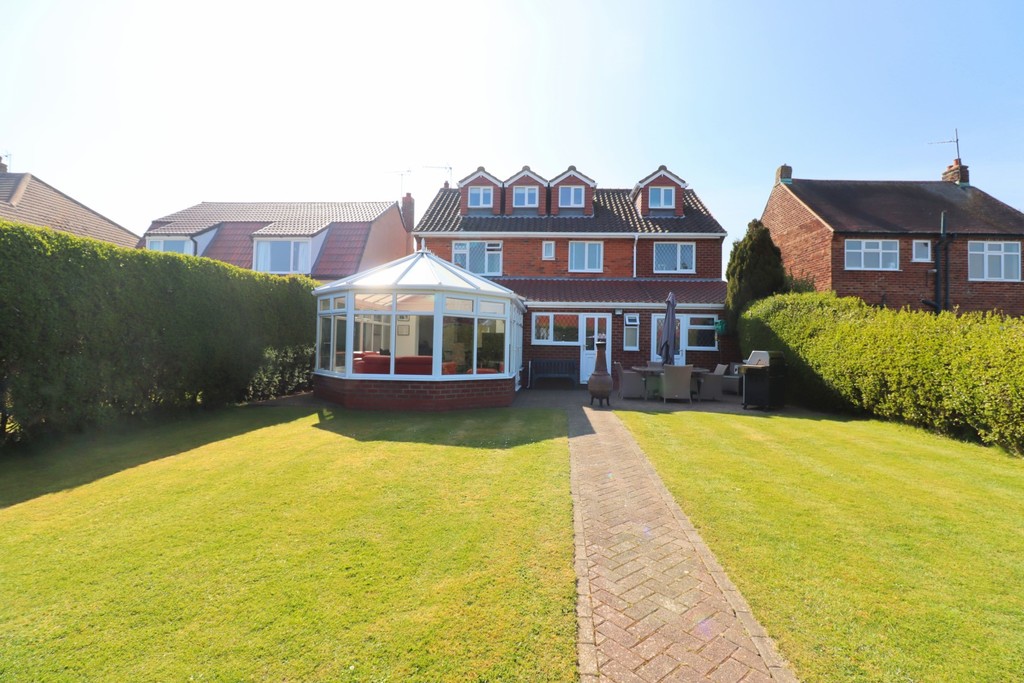This five bedroomed detached property offers a generous living space throughout, spread across three floors with a modern twist, modern open plan living down stairs with recently re-fitted kitchen with island and quartz work surfaces, dining area, opening into conservatory, super lounge with bay to front elevation, utility room and cloaks / wc, split landing with four double bedrooms and bathroom, office / study area and second floor leading to Master suite with fully fitted bathroom and shower. Garage and parking for several vehicles, very well kept large rear sunny gardens, gas central heating and uPVC double glazing. BEAUTIFUL THROUGHOUT.
This property must be seen to appreciate the size and quality on offer.
Bempton lane runs directly to the north of Marton Road, about 1.5 miles away from Bridlington’s town centre. Little buses are routed through the locality and there are national supermarket facilities, a post office and local takeaway within a half mile radius, plus a local convenience store in nearby Trentham Drive.
Bridlington is a premier East Yorkshire Coast resort centred around its historic harbour and wonderful bay with over three miles of beaches. The town has attracted seasonal visitors for many decades. The town centre has grown to include many national shopping names and the Old Town is a historic focal point bounded by the Bayle and Priory Church with its four prominent spires. The town is handy for commuting to Hull, York, Beverley and Scarborough.
ENTRANCE HALL 11′ 10" x 11′ 00" (3.61m x 3.35m) With Upvc door into, under stairs cupboard, shoe cupboard, window to front elevation, coving, porcelain tiled flooring, radiator, stairs leading off and doors to:-
LOUNGE 25′ 5" x 12′ 8" (7.75m x 3.86m) With bay window to front elevation, coving, TV point, feature brick fireplace with gas stove in situ, double doors to dining area.
KITCHEN 19′ 7" x 11′ 3" (5.97m x 3.43m) With beautiful modern recently re-fitted kitchen with wall base, drawer units, fabulous island all with quartz work surface and upstand/ splash back, three multi functional electric ovens, one with microwave facility, warming drawer, built-in dishwasher, built-in fridge freezer, Belfast integrated sink with mixer tap, TV point and wall mounted television (for sale by separate negotiation) remote controlled lighting with LEDs which are under counter and over counter, tiled flooring, window and door to rear elevation and ceiling spotlighting.
DINING AREA 10′ 00" x 8′ 6" (3.05m x 2.59m) With ceiling spot lighting, tiled flooring and modern upright radiator. Opening into conservatory.
CONSERVATORY 17′ 10" x 12′ 9" (5.44m x 3.89m) Brick and Upvc construction, porcelain tiled flooring, TV point, under floor heating, French doors to garden and electric fan with light.
INNER LOBBY 3′ 3" x 2′ 9" (0.99m x 0.84m) With doors to:-
CLOAKS/ WC 4′ 7" x 2′ 10" (1.4m x 0.86m) With low level wc, vanity wash hand basin, tiled flooring, window to rear elevation, coving and ceiling spot lighting.
UTILITY ROOM 8′ 10" x 8′ 00" (2.69m x 2.44m) With wall and base units, space for washer and American fridge freezer, stainless steel sink and mixer taps, wall mounted gas central heating boiler, work surface over, tiled splash back, tiled flooring, rear entrance door, loft access and door to garage.
LANDING Split level landing, airing cupboard and door to:-
BEDROOM 1 10′ 2" x 8′ 9" (3.1m x 2.67m) With window to rear elevation, radiator and coving.
BEDROOM 2 8′ 10" x 8′ 1" (2.69m x 2.46m) With window to front elevation, radiator and coving.
BEDROOM 3 12′ 8" x 11′ 10" (3.86m x 3.61m) With radiator, TV point and window to front elevation.
BEDROOM 4 12′ 8" x 10′ 00" (3.86m x 3.05m) With window to rear elevation, radiator and coving.
BATHROOM 11′ 1" x 10′ 5" (3.38m x 3.18m) With recently re-fitted modern white bathroom suite comprising, double shower cubicle with thermostatic shower over, glass shower screen, modern shaped panelled bath, low level wc, radiator, blinds, wall mounted wash hand basin, part tiled walls, tiled flooring, ceiling spotlighting and two windows to rear elevation.
OFFICE/ STUDY 11′ 4" x 8′ 2" (3.45m x 2.49m) With coving, stairs leading off to second floor, spotlight and window to front elevation.
SECOND FLOOR LANDING With storage cupboard.
MASTER SUITE 17′ 1" x 12′ 11" (5.21m x 3.94m) With three velux windows, three dormer windows, engineered timber flooring, four radiators, range of bespoke built-in wardrobes, TV point, ceiling spotlighting and eaves storage.
ENSUITE BATHROOM 13′ 2" x 9′ 1" (4.01m x 2.77m) With modern white suite comprising, clawed foot bath, low level wc, double shower cubicle, thermostatic shower over, pedestal wash hand basin, heated towel ladder, ceiling spotlighting, tiled flooring, part tiled walls, windows to front and rear elevation.
GARAGE 22′ 4" x 9′ 1" (6.81m x 2.77m) With remote door to front, power and light connected and door to utility room.
OUTSIDE With secluded hedging to the front, parking for several vehicles, side gated access to rear, the rear garden is of a very good size and mainly laid to lawn with BBQ area, seating area, large summerhouse/ shed, greenhouse, secure boundaries and very private and sunny.
TENURE Freehold.
FLOOR AREA From the Energy Performance Certificate the floor area for the property is stipulated as 190 square metres.
ENERGY PERFORMANCE CERTIFICATE Rating C.
COUNCIL TAX BAND East Riding of Yorkshire Council shows that the property is banded in council tax band C.
NOTE Heating systems and other services have not been checked.
All measurements are provided for guidance only.
None of the statements contained in these particulars as to this property are to be relied upon as statements or representations of fact.
Floor plans are for illustrative purposes only.
VIEWING Strictly by appointment (01262) 401401 or brid@ullyotts.co.uk
Regulated by RICS.
