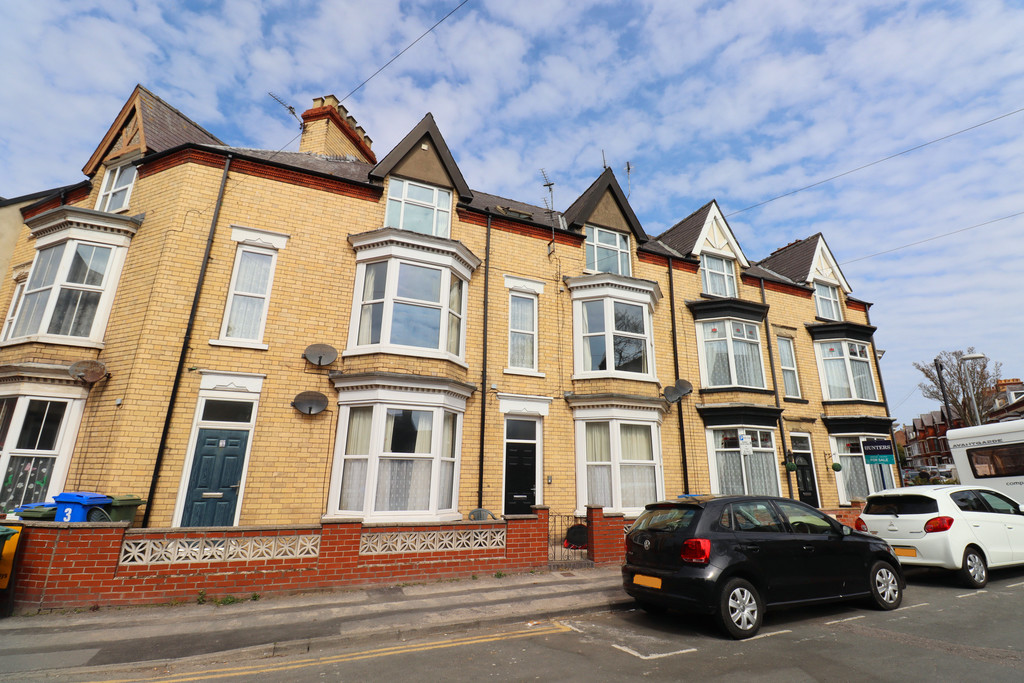This is an excellent investment opportunity to purchase the freehold for 3 Blackburn Avenue in Bridlington, the freehold is been sold as a whole. This property offers a good return for the perspective buyer.
Flat 1 is located on the ground floor and is currently occupied with a tenant but they have been served notice. Flat 1 also benefits from its own entrance and yard to the rear.
Flat 2 is located on the first floor and Flat 3 is on the second floor, both flats share a communal entrance. The entire property benefits from gas central heating and uPVC double glazing throughout. Around this property there is free on street parking.
The property is situated on Blackburn Avenue and the property is just a short walk from the bus station, as well as being close to shops, restaurants, schools and public houses. Along with been extremely close to the harbour and north side sea front.
Bridlington is a premier East Yorkshire Coast resort centred around its historic harbour and wonderful bay with over three miles of beaches. The town has attracted seasonal visitors for many decades. The town centre has grown to include many national shopping names and the Old Town is a historic focal point bounded by the Bayle and Priory Church with its four prominent spires. The town is handy for commuting to Hull, York, Beverley and Scarborough.
GROUND FLOOR FLAT – FLAT 1
ACCOMMODATION A ground floor apartment with gas central heating, Upvc double glazing and on street parking. CLOSE TO THE TOWN CENTRE AND SEA FRONT!
ENTRANCE HALL 7′ x 4′ 6" (2.13m x 1.37m) Own entrance.
LIVING KITCHEN 22′ 2" x 13′ 7" (6.76m x 4.14m) Maximum measurement. With small amount of wall and base units, space for cooker and fridge, radiator, tiled splash back, ceramic sink and tap, laminate flooring, wood burning stove in situ, bay window to front and window to rear elevation.
UTILITY AREA 12′ 10" x 6′ 10" (3.91m x 2.08m) With space and plumbing for washing machine, radiator, wall mounted storage cupboard, tiled flooring and window and rear entrance door.
SHOWER ROOM 4′ 10" x 4′ 6" (1.47m x 1.37m) With modern white suite comprising shower cubicle with thermostatic shower over, low level wc, pedestal wash hand basin, radiator, window to rear and tiled flooring.
INNER HALLWAY With storage cupboard.
BEDROOM/LIVING ROOM 16′ 6" x 11′ 8" (5.03m x 3.56m) With bay window to front elevation, radiator and feature fireplace in situ.
OUTSIDE Shallow walled frontage and rear yard. On street parking.
COUNCIL TAX BAND East Riding of Yorkshire Council shows that the property is banded in council tax band A.
ENERGY PERFORMANCE CERTIFICATE The property is currently rated band C. This rating is from the most recent EPC for the property and will not take into account any improvements made since it was carried out.
FIRST FLOOR FLAT – FLAT 2
ACCOMMODATION A one bedroomed, first floor apartment with gas central heating, uPVC double glazing and on street parking. The property is handily located and is very CLOSE TO THE TOWN CENTRE AND SEA FRONT!
COMMUNAL ENTRANCE Stairs leading to the first floor landing.
ENSUITE 3′ 11" x 3′ 1" (1.19m x 0.94m) With doors to:
LOUNGE 22′ 7" x 9′ 8" (6.88m x 2.95m) With three windows to the front elevation and radiator. Door to kitchen.
KITCHEN 8′ 4" x 7′ 11" (2.54m x 2.41m) With a modern range of wall and base units, electric oven, hob and extractor, stainless steel sink and mixer taps, wall mounted gas central heating boiler and window to rear elevation.
INNER LOBBY 4′ 11" x 4′ 5" (1.5m x 1.35m) With doors to the bathroom and bedroom.
BEDROOM 12′ 5" x 11′ 3" (3.78m x 3.43m) With bay window to front elevation and radiator.
BATHROOM 7′ 5" x 5′ (2.26m x 1.52m) Comprising panelled bath with thermostatic shower over, pedestal wash hand basin, low level WC, radiator, extractor, tiled walls and vinyl flooring.
COUNCIL TAX BAND East Riding of Yorkshire Council shows that the property is banded in council tax band A.
ENERGY PERFORMANCE CERTIFICATE The property is currently rated band C. This rating is from the most recent EPC for the property and will not take into account any improvements made since it was carried out.
SECOND FLOOR FLAT – FLAT 3
ENTRANCE HALL 9′ 2" x 3′ 10" (2.79m x 1.17m) With cupboard housing gas central heating boiler.
BEDROOM 13′ 8" x 12′ 1" (4.17m x 3.68m) With window to front elevation.
BATHROOM 8′ 3" x 5′ 3" (2.51m x 1.6m) With panelled bath, low level WC, pedestal wash hand basin, vinyl flooring, tiled walls and velux window.
LOUNGE 16′ 7" x 12′ 00" (5.05m x 3.66m) With window to front elevation and radiator.
KITCHEN 7′ 5" x 7′ 2" (2.26m x 2.18m) With wall and base units, built-in cooker, hob and extractor, worktop over, tiled splashback, stainless steel sink and mixer tap, window to rear elevation.
OUTSIDE On street parking. No outside space.
RENTAL ESTIMATIONS Flat 1 – £400 pcm
Flat 2 – £400 pcm
Flat 3 – £375 pcm
These figures are from previous rental income and could be increased.
TENURE We understand that the property is freehold and is offered with vacant possession upon completion.
ENERGY PERFORMANCE CERTIFICATE The property is currently rated band C. This rating is from the most recent EPC for the property and will not take into account any improvements made since it was carried out.
COUNCIL TAX BAND East Riding of Yorkshire Council shows that the property is banded in council tax band A.
NOTE Heating systems and other services have not been checked.
All measurements are provided for guidance only.
None of the statements contained in these particulars as to this property are to be relied upon as statements or representations of fact.
Floor plans are for illustrative purposes only.
VIEWING Strictly by appointment (01262) 401401 or brid@ullyotts.co.uk
Regulated by RICS.
