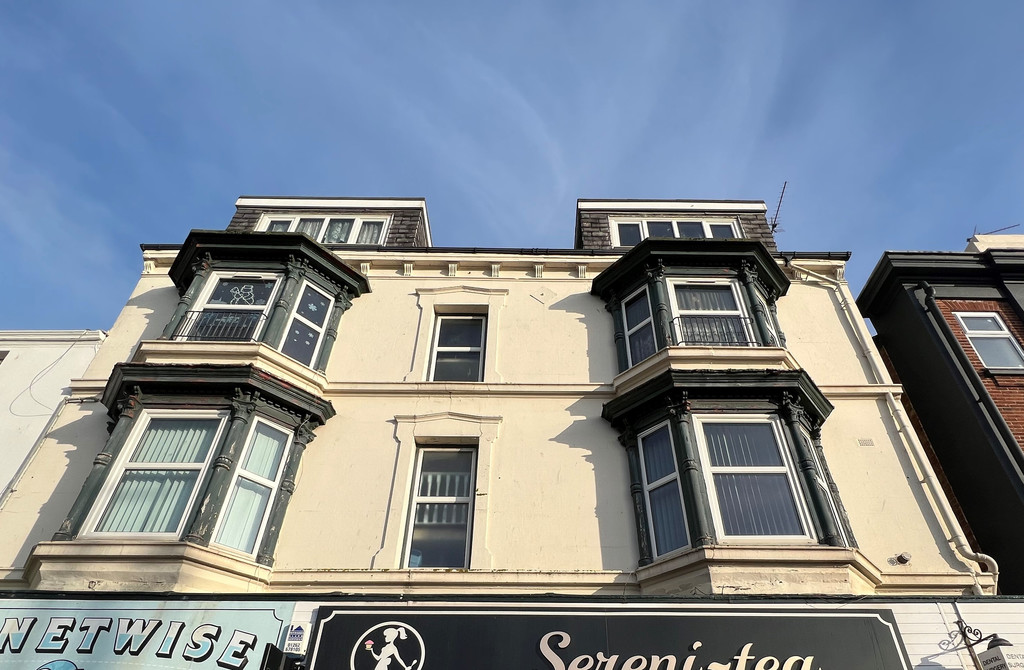LOCATION
The property is set just off the edge of Bridlington’s town centre in the heart of the professional sector, by the banks, solicitors, estate agents and accountants etc.
Bridlington is a premier East Yorkshire Coast resort centred around its historic harbour and wonderful bay with over three miles of beaches. The town has attracted seasonal visitors for many decades. The town centre has grown to include many national shopping names and the Old Town is a historic focal point bounded by the Bayle and Priory Church with its four prominent spires. The town is handy for commuting to Hull, York, Beverley and Scarborough.
DESCRIPTION
A first floor office suite, set in a town centre location, therefore suitable for a variety of uses. The property was last used as a dental surgery.
COMMUNAL ENTRANCE
With stairs to first floor.
COMMUNAL FIRST FLOOR LANDING AREA
With a fire exit on the right. Door and stair case up to the three flats which is a communal access. All internal doors are lockable and there is a storage cupboard.
REAR WAITING ROOM
16′ 3" x 8′ 1" (4.95m x 2.46m)
With a window to the rear elevation, hatch to the front room.
FRONT ROOM
15′ 7" x 11′ 2" (4.75m x 3.4m)
With a bay window to the front elevation.
SEPARATE TOILET
With low level WC.
SURGERY ROOM
13′ 3" x 12′ 2" (4.04m x 3.71m)
With a bay window to the front elevation. This room was fitted out as a dentist with storage cupboard into recess.
ROOM 1
11′ 10" x 11′ 5" (3.61m x 3.48m)
With two recess storage cupboards, window to the side elevation and door to kitchen.
KITCHEN
13′ 1" x 9′ 10" (3.99m x 3m)
With a window to the side elevation, a range of modern base units, round stainless steel hand basin and 1.5 bowl stainless steel sink and drainer with mixer tap. Wall mounted gas central heating boiler, vinyl flooring and space for a fridge.
STORE CUPBOARD
7′ 0" x 4′ 9" (2.13m x 1.45m)
With a step down into room 2.
ROOM 2
13′ 7" x 6′ 6" (4.14m x 1.98m) maximum
This is an angular shaped room with windows to the rear and side elevations.
FIRE SAFETY
The property has fire safety doors and there is a fire alarm and smoke detection system in the building.
FLOOR AREA
From the Energy Performance Certificate the floor area for the property is stipulated as 96 square metres.
RENT
£7,500.00 per annum.
LEASE COST
The ingoing tenant shall be responsible to the cost of setting up the landlord’s lease of £90.00
GENERAL NOTE
Heating systems and other services have not been checked. All measurements are provided for guidance only. None of the statements contained in these particulars as to this property are to be relied upon as statements or representations of fact. Floor plans are for illustrative purposes only.
ENERGY PERFORMANCE CERTIFICATE
Rating E.
VIEWING
Strictly by appointment with Ullyotts.
Regulated by RICS
