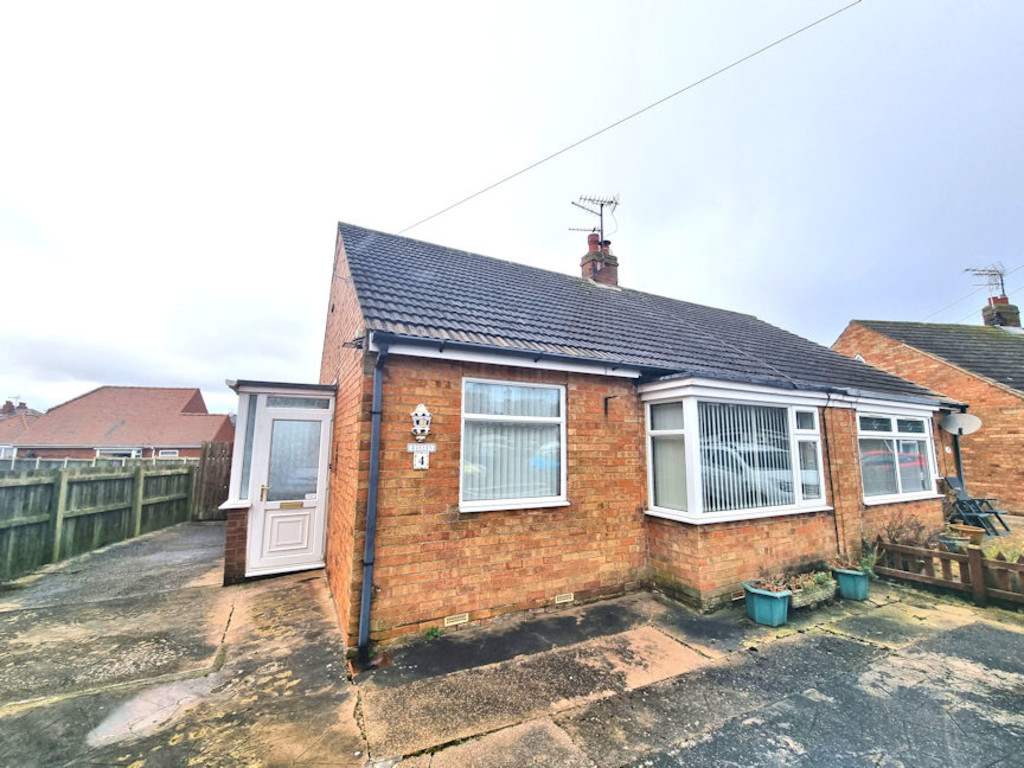LOCATION Bridlington is a premier East Yorkshire Coast resort centred around its historic harbour and wonderful bay with over three miles of beaches. The town has attracted seasonal visitors for many decades. The town centre has grown to include many national shopping names and the Old Town is a historic focal point bounded by the Bayle and Priory Church with its four prominent spires. The town is handy for commuting to Hull, York, Beverley and Scarborough.
ACCOMMODATION An excellent opportunity to acquire a bungalow set in a very popular and well regarded residential area just off the north side of Bridlington. The property is within immediate striking distance of local shops, buses and Queensgate Park. The two bedroomed layout offers uPVC double glazing, gas central heating, patio garden and parking.
The property lies in the heart of the ever popular Saints residential area between the town and Queensgate, approximately a mile to the north of the main harbour and town. There are local shops and amenities in the locality on Queensgate and Flamborough Road and the town easy foot access along flat ground.
ENTRANCE HALL 7′ 20" x 2′ 9" (2.64m x 0.84m) With radiator, smoke alarm fitted and doors to:-
KITCHEN 9′ 2" x 9′ 0" (2.79m x 2.74m) With range of wall and base units, ideal classic wall mounted central heating boiler, radiator, stainless steel sink unit and tiled splash backs. Carbon monoxide alarm fitted. Door to:-
CONSERVATORY 8′ 3" x 7′ 11" (2.51m x 2.41m) With french doors onto garden.
LOUNGE 16′ 3" x 11′ 1" (4.95m x 3.38m) Into bay window, radiator, tiled fire place, gas fire and carbon monoxide alarm fitted.
BEDROOM 1 12′ 7" x 9′ 3" (3.84m x 2.82m) With window to rear elevation overlooking the garden. Fitted single wardrobe. Pendant light. Carpet. Radiator.
BEDROOM 2 8′ 11" x 7′ 6" (2.72m x 2.29m) With window to front elevation and radiator.
BATHROOM 6′ 2" x 5′ 6" (1.88m x 1.68m) With window to side elevation. Roller blind*. Low level WC and porcelain wash hand basin. Enclosed ‘Mira Jump’ electric shower. Wall mounted mirrored cabinet. Central light fitting. Vinyl flooring. Radiator.
OUTSIDE Situated at the head of the cul-de-sac, with side driveway and easily managed gardens to the rear.
SERVICES All mains services connected or available.
PAYMENTS Prior to the commencement of the tenancy the ingoing tenant will be required to pay the following:
One month’s rent: £675.00
Damage Deposit: £675.00
Total: £1,350.00
NOTE Heating systems and other services have not been checked.
All measurements are provided for guidance only.
None of the statements contained in these particulars as to this property are to be relied upon as statements or representations of fact. Floor plans are for illustrative purposes only.
COUNCIL TAX BAND Band A.
ENERGY PERFORMANCE CERTIFICATE Rating D.
VIEWING Please visit our website www.ullyotts.co.uk – viewings will only be arranged following receipt of a completed application.
Regulated by RICS
