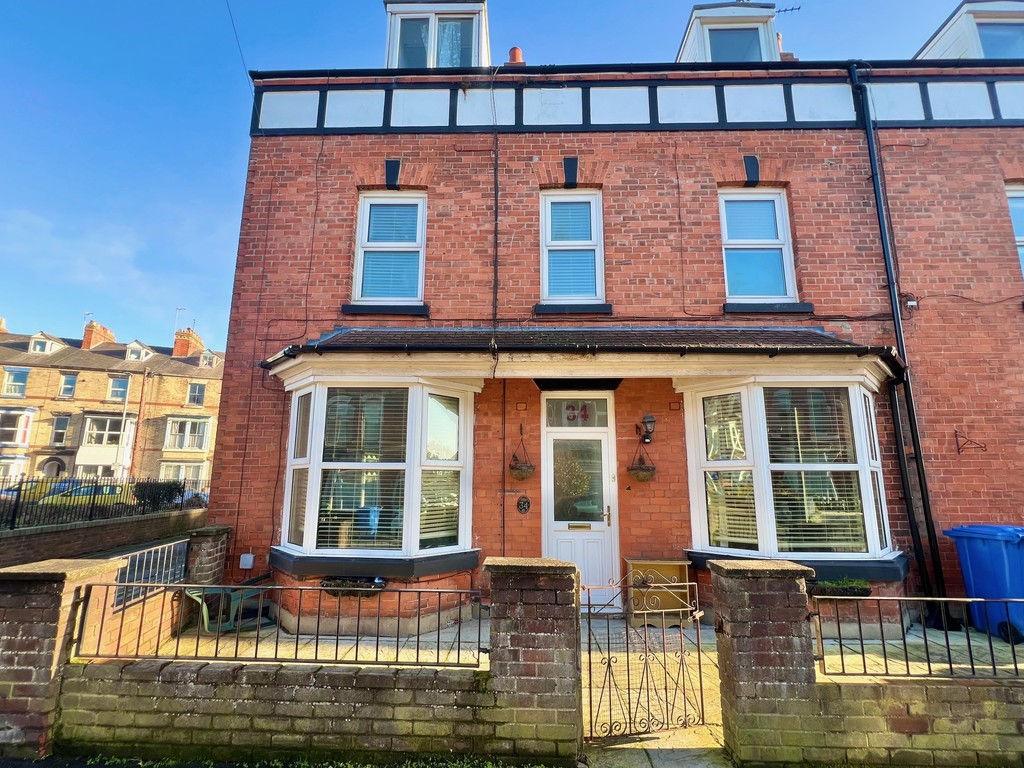St Hilda Street is within immediate walking distance of the Railway Station, harbour, south side seafront and large supermarkets. The main town centre is less than a third of a mile away. Schools that serve the locality are Hilderthorpe or Quay Primary and Bridlington Comprehensive and are all within a mile of the property.
BRIDLINGTON
Bridlington is a premier East Yorkshire Coast resort centred around its historic harbour and wonderful bay with over three miles of beaches. The town has attracted seasonal visitors for many decades. The town centre has grown to include many national shopping names and the Old Town is a historic focal point bounded by the Bayle and Priory Church with its four prominent spires. The town is handy for commuting to Hull, York, Beverley and Scarborough.
A spacious 6 bedroomed semi-detached property within walking distance of the harbour and town centre. The property briefly comprises, 2 receptions rooms, downstairs wc, kitchen, six bedrooms, a wet room and an additional family bathroom on the top floor.
ENTRANCE HALL Entrance to the property is via a part glazed uPVC door into hallway:
HALLWAY With laminate flooring, stairs off to first floor landing, understairs storage cupboard and doors to downstairs rooms.
LOUNGE 15′ 1" x 14′ 9" (4.61m x 4.52m) With bay window to front elevation, gas fire with feature surround and radiator.
DINING ROOM 11′ 11" x 11′ 8" (3.65m x 3.57m) With bay window to front elevation, laminate flooring and radiator.
KITCHEN 17′ 8" x 7′ 10" (5.40m x 2.39m) With a range of wall and base units with worktop over, tiled flooring and splash backs, one and ½ stainless steel sink with drainer with mixer tap over. Wall mounted gas central heating boiler. Space for cooker, dishwasher, dryer and under counter fridge and freezer. Window to front and rear elevation and UPVC glazed door to the shared rear yard.
FIRST FLOOR LANDING With doors to first floor rooms and staircase to second floor.
BEDROOM 1 15′ 1" x 14′ 9" (4.61m x 4.52m) With windows to front and side elevations and radiators. Archway opening onto:
DRESSING ROOM 11′ 8" x 7′ 0" (3.57m x 2.15m) With window to front elevation and radiator.
BEDROOM 2 11′ 8" x 11′ 6" (3.57m x 3.52m) With window to front elevation and radiator.
BEDROOM 3 11′ 8" x 7′ 0" (3.57m x 2.15m) With window to front elevation and radiator.
WET ROOM With window to rear elevation. Low-level WC, wash hand basin, tiled walls and wall mounted electric shower.
SECOND FLOOR LANDING With split staircase, two further rooms and radiator.
BEDROOM 4 15′ 1" x 14′ 9" (4.61m x 4.52m) With window to front and side elevation and radiator.
BEDROOM 5 12′ 1" x 11′ 6" (3.70m x 3.53m) With window to front elevation and velux, feature beam and radiator.
BEDROOM 6 15′ 1" x 11′ 6" (4.60m x 3.53m) With window to front elevation and radiator.
OUTSIDE To the rear of the property is a shared yard and use of a small shed. To the front of the property is a paved forecourt with a low boundary wall with gated access.
CENTRAL HEATING The property benefits from gas fired central heating to radiators. The boiler also provides domestic hot water.
DOUBLE GLAZING The property benefits from sealed unit double glazing throughout.
TENURE We understand that the property is freehold and is offered with vacant possession upon completion.
SERVICES All mains services are available at the property.
COUNCIL TAX BAND East Riding of Yorkshire Council shows that the property is banded in council tax band B.
ENERGY PERFORMANCE CERTIFICATE The property is currently rated band E. This rating is from the most recent EPC for the property and will not take into account any improvements made since it was carried out.
NOTE Heating systems and other services have not been checked.
All measurements are provided for guidance only.
None of the statements contained in these particulars as to this property are to be relied upon as statements or representations of fact. In the event of a property being extended or altered from its original form, buyers must satisfy themselves that any planning regulation was adhered to as this information is seldom available to the agent.
Floor plans are for illustrative purposes only.
VIEWING Strictly by appointment with Ullyotts.
Regulated by RICS
WHAT’S YOURS WORTH? As local specialists with over 100 years experience in property, why would you trust any other agent with the sale of your most valued asset?
WE WILL NEVER BE BEATEN ON FEES* – CALL US NOW on 01262 401401.
*by any local agent offering the same level of service.
