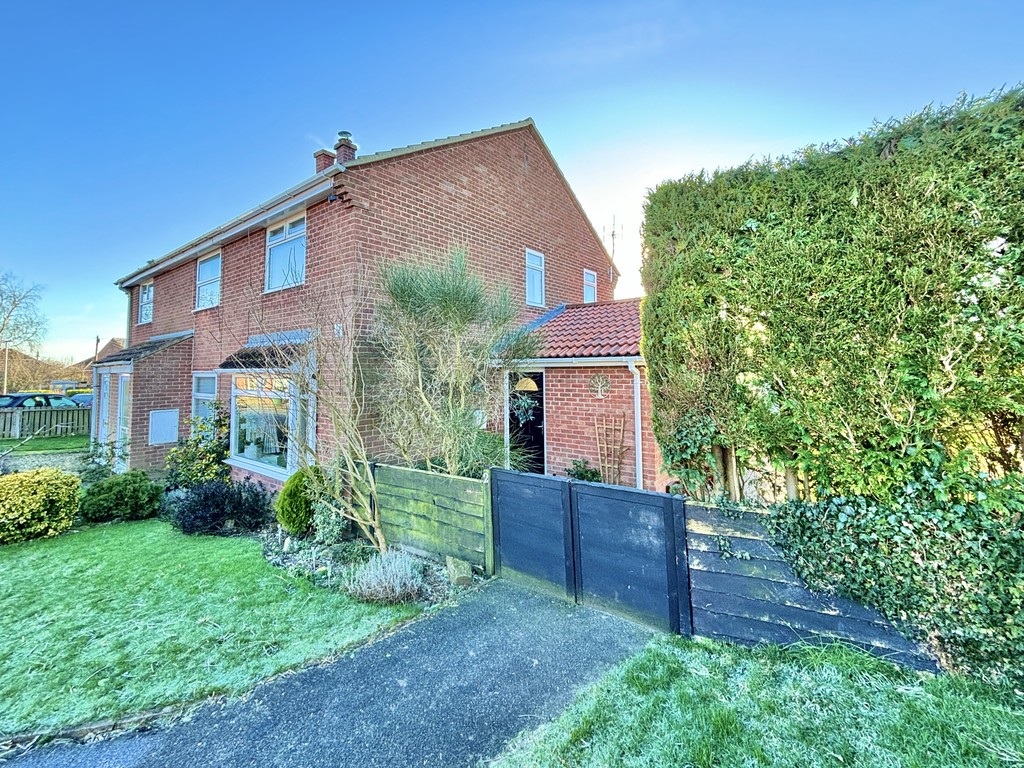A property which really does stand out from the crowd situated on an attractive plot with delightful, well tended gardens that give way to outstanding open views across the Yorkshire Wolds. This modern home definitely does not conform with expectation as it has been superbly extended to the side adding an extra dimension to the living space. The accommodation now includes superb, front facing lounge with attractive window seat and solid fuel stove. The kitchen has been superbly fitted with a wealth of contemporary kitchen units and integrated appliances. The kitchen gives way to a well thought out extension, a lovely place from where to enjoy the garden and views beyond.
The gardens themselves are a real joy. Extending from the front of the property around the side and to the rear, with the boundary giving way to open countryside.
To the rear of the property is a garage with parking space, which supplements the more communal parking located to the front.
WETWANG
Wetwang is a traditional East Yorkshire linear village spanning the A166, which links Driffield to York and beyond. Features of the village include the charming village pond and Norman church of St. Nicholas, which dates back to the 13th Century. The village school was erected by Sir Tatton Sykes Bart AD1845. "Enlarged AD1866 according to the plaque on the school wall."
ENTRANCE Into:
LOUNGE 12′ 0" x 11′ 6" (3.66m x 3.52m) With front facing window featuring an attractive window seat. Fitted fire surround housing a solid fuel stove. Open staircase leading off. Radiator.
KITCHEN 12′ 11" x 11′ 6" (3.96m x 3.52m) With extensive range of contemporary fitted kitchen units including base and wall mounted cupboards with co-ordinating worktops. Inset sink overlooking the rear garden and integrated double oven and electric hob. Space and plumbing for automatic washing machine. Door into the rear conservatory. Radiator. Opening into:
SUN ROOM 15′ 3" x 8′ 7" (4.66m x 2.64m) Delightfully thought out with superb views across the garden to the side and rear. This is a perfect room for multiple uses including as an additional reception room or dining room simply to enhance the kitchen itself. Radiator.
CONSERVATORY 9′ 10" x 9′ 10" (3m x 3m) With double doors leading out onto the garden.
FIRST FLOOR
BEDROOM 1 11′ 6" x 11′ 2" (3.52m x 3.42m) With front facing window and fitted with a wealth of wardrobes along two walls. Radiator.
BEDROOM 2 12′ 9" x 6′ 8" (3.89m x 2.04m) With rear facing window. Radiator.
BATHROOM With suite comprising panelled bath, vanity wash basin and low-level WC. Electric shower over the bath with fully tiled walls. Radiator.
OUTSIDE The property occupies an excellent position, tucked away from the main development overlooking an attractive grassed area. There is communal/visitor parking to the front of the property. The gardens of the property are a real joy, extending from the front down the side and to the rear. Gardens are exceptionally well maintained and border open countryside which lies beyond.
To the rear of the property is a garage which also includes additional parking to the front.
FLOOR AREA From the Energy Performance Certificate the floor area for the property is stipulated as (to be confirmed)square metres.
CENTRAL HEATING The property benefits from solid fuel central heating via back boiler to radiators. Hot water is via the same means with electric immersion heater as back up.
DOUBLE GLAZING The property benefits from sealed unit double glazing throughout.
TENURE We understand that the property is freehold and is offered with vacant possession upon completion.
SERVICES All mains services are available at the property.
COUNCIL TAX BAND East Riding of Yorkshire Council shows that the property is banded in council tax band A.
ENERGY PERFORMANCE CERTIFICATE Once available, the Energy Performance Certificate for this property will be available on the internet. The property is currently rated band (to be confirmed).
NOTE Heating systems and other services have not been checked.
All measurements are provided for guidance only.
None of the statements contained in these particulars as to this property are to be relied upon as statements or representations of fact. In the event of a property being extended or altered from its original form, buyers must satisfy themselves that any planning regulation was adhered to as this information is seldom available to the agent.
Floor plans are for illustrative purposes only.
WHAT’S YOURS WORTH? As local specialists with over 100 years experience in property, why would you trust any other agent with the sale of your most valued asset?
WE WILL NEVER BE BEATEN ON FEES* – CALL US NOW
*by any local agent offering the same level of service.
VIEWING Strictly by appointment with Ullyotts.
Regulated by RICS
